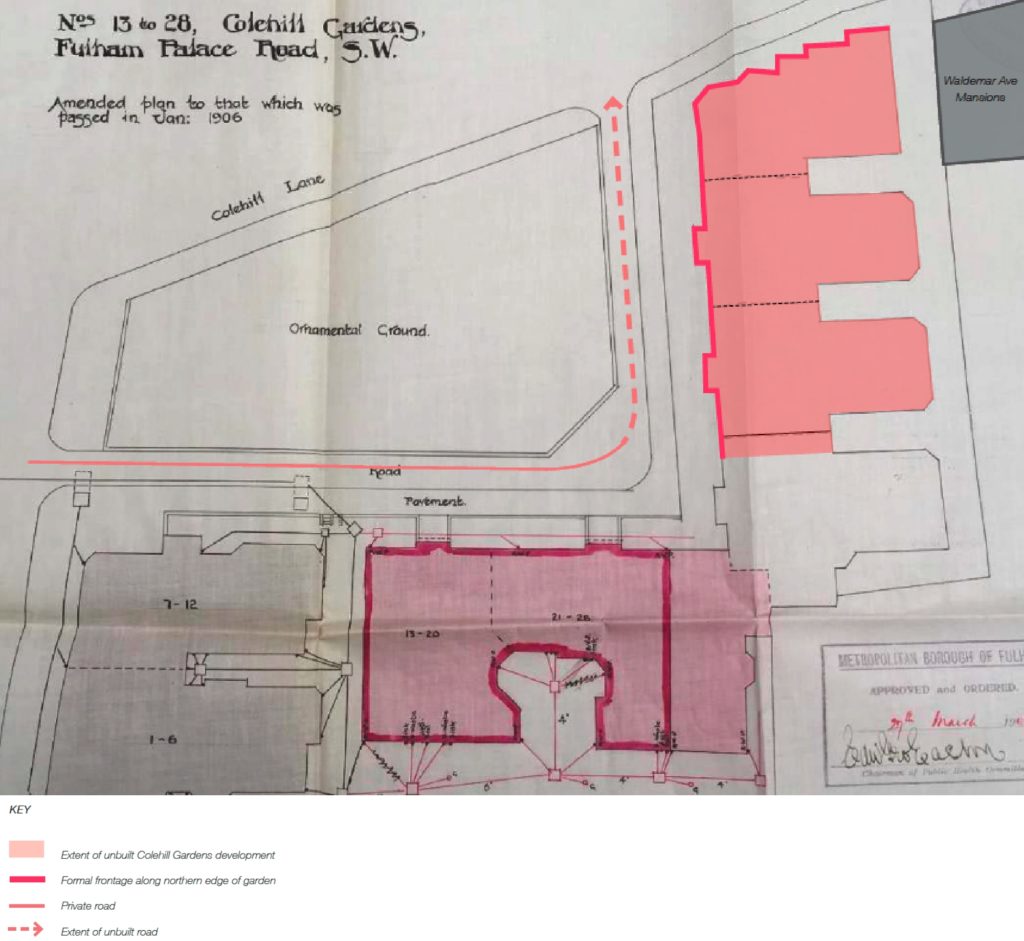History of the site
Historic Masterplan
The drawing displayed here shows the original extent of the Colehill Gardens masterplan, which was submitted and approved by the Borough of Fulham Public Health Department in 1906.
The plan demonstrates the initial intent to construct a series of mansion blocks to the north-east of the proposed Ornamental Gardens, occupying the land between Colehill Gardens and Colehill Lane.
This would have resulted in a strong formal frontage along the garden’s northern edge. The proposal would have introduced a roadway connecting Fulham Place Road and Colehill Lane.
Historic Maps
These maps show the development of Colehill Gardens from 1873, until the early 20th Century.
Two buildings – Colehill Lodge and Colehill Cottage – existed within the wider site until the turn of the 20th Century. No trace of either of these buildings remains and our proposals are not situated within the original footprint of these buildings.
Following their removal, the site has been left and in more recent times been used an allotment.
